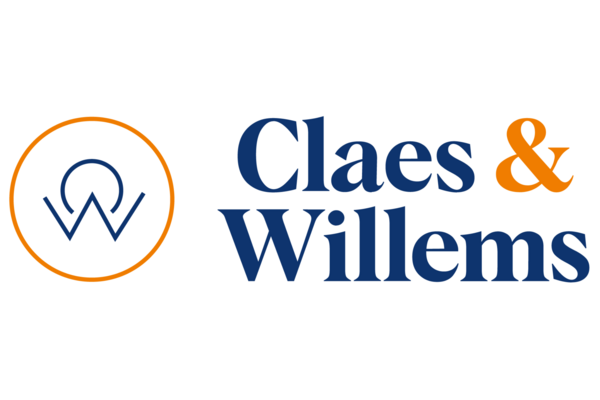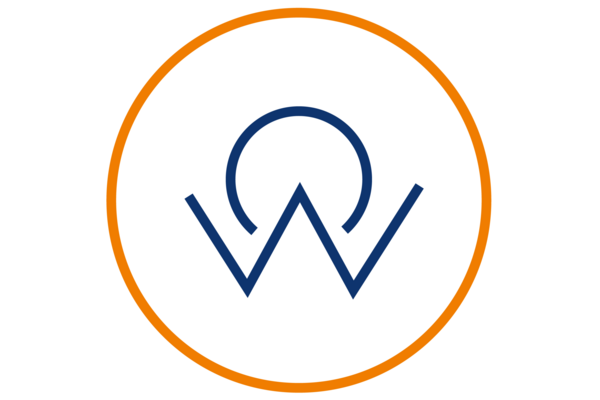Krabbosstraat 58, 1650 Beersel
4
337 m²
2
1
Description
Beautiful modern, energy-efficient villa in Dworp
Welcome to this classy, energy-efficient (EPC A), modern villa in the green Dworp. You are welcomed through the entrance hall, which leads to all the different spaces on the ground floor. Through the glass door, you enter the spacious, open living area. The living room is surrounded by large windows, letting in plenty of natural light. There is also a see-through stove, adding extra charm. The stunning, large semi-open kitchen is fully equipped with ambient lighting and quality appliances, ensuring you can entertain your guests while cooking in peace. On the ground floor, there is also an open office space, the spacious master bedroom with a dressing room (built-in wardrobes), and the adjoining bathroom with a bathtub, walk-in shower, and double sink. Lastly, there is a closed room, currently used as an office but also suitable to be turned into a bedroom. On the second floor, you’ll find a second full living space, with air conditioning. Here, there is also a second bathroom with a walk-in shower. Finally, there are 2 bedrooms, fully surrounded by built-in wardrobes. Surrounding the living space on the upper floor is plenty of storage, beautifully concealed with the help of built-in closets. The house is fully basemented, with a large garage and additional cellar spaces. The property offers the perfect outdoor space. The large terrace (including jacuzzi) and the spacious garden provide the ideal relaxation area. With views of the green Dworp, a garden house with wifi, and a sitting area, you can fully unwind. The property has an EPC A, solar panels, a compliant electrical inspection, and plenty of parking spaces. Many pieces of furniture are included in the price, with further details provided on-site. In short, a modern luxury home in the picturesque Dworp, perfect for those who love comfort and peace. Don’t miss the chance to view this property and book your visit now. We look forward to welcoming you.
Your contact
.png)
Andries Vandergucht
+32 499 50 32 32
andries@claeswillems.be
ref: 7017167
More informationFinancial
- Price: € 890.000,00
- VAT applied: No
- Available: At the contract
- Land registry income: € 3.079,00
- Servitude: No
Terrain
- Ground area: 1.570,00 m²
- Width at the street: 31,40 m
- Garden: Yes (1.286,00 m²)
- Orientation terrace 1: West
Planning
- Destination: Not disclosed
- Building permission: Not disclosed
- Parcelling permission: Not disclosed
- Right of pre-emption: No
- Intimation: No
- Flooding area: Not located in flood area
- G-score: A
- P-score: A
- Summons: No
Location
- Environment: Free sight
- School nearby: 1.100m
- Shops nearby: 1.150m
- Public transport nearby: 50m
- Highway nearby: 2.000m
- Sport center nearby: 1.100m
Comfort
- Furnished: Yes
- Alarm: Yes
- Elevator: No
- Air conditioning: Yes
Technics
- Electricity: Yes
Energy
-
88
- EPC score: 88 kWh/m²/year
- EPC code: 20250806-0003660022-RES-1
- EPC class: A
- Double glazing: Yes
- Heating type: Gas (centr. heat.)
- Water tank: Yes
- EPC code: 20250806-0003660022-RES-1
Share this property
Building
- Habitable surface: 337,00 m²
- Fronts: 4
- Construction year: 2011
- Renovation: 2020
- State: Very good state
- Number of floors: 2
- Main area: 183 m²
- Orientation rear: West
- Orientation facade: East
Layout
- Living room: 29,00 m²
- Dining room: 22,00 m²
- Kitchen: 18,13 m², hyper equipped
- Bureau: 9,30 m²
- Bedroom 1: 21,00 m²
- Bedroom 2: 12,47 m²
- Bedroom 3: 12,43 m²
- Bedroom 4: 10,20 m²
- Bathroom type: Shower and bath tub
- Shower rooms: 2
- Toilets: 3
- Laundry: Yes
- Cellar: Yes
- Attic: Yes
Parking
- Garage: 1
- Parkings outside: 5
- Parkings inside: 2


.jpg)
.jpg)
.jpg)
.jpg)
.jpg)
.jpg)
.jpg)
.jpg)
.jpg)
.jpg)
.jpg)
.jpg)
.jpg)
.jpg)
.jpg)
.jpg)
.jpg)
.jpg)
.jpg)
.jpg)
.jpg)
.jpg)
.jpg)
.jpg)
.jpg)
.jpg)
.jpg)
.jpg)
.jpg)
.jpg)
.jpg)
.jpg)
.jpg)
.jpg)
.jpg)
.jpg)
.jpg)
.jpg)
.jpg)
.jpg)
.jpg)
.jpg)
.jpg)
.jpg)
.jpg)
.jpg)
.jpg)
.jpg)
.jpg)
.jpg)
.jpg)
.jpg)
.jpg)
.jpg)
.jpg)
.jpg)
.jpg)
.jpg)
.jpg)
.jpg)