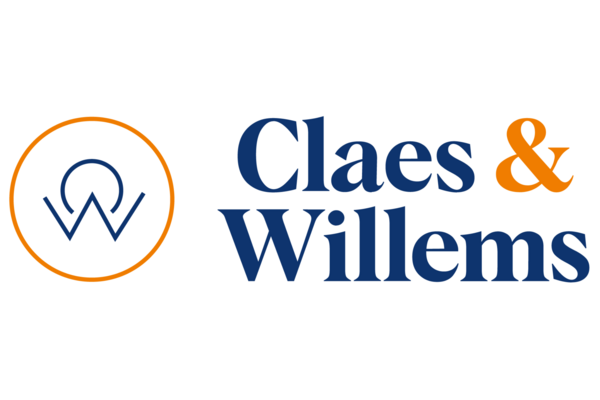Brusselsesteenweg 121, 1500 Halle
4
245 m²
1
1
Description
Charming townhouse with large garden in Halle
Welcome to this charming mansion in the center of Halle. You are welcomed into the large entrance hall, which leads to a practical, beautifully lit space overlooking the garden, which can be used for a liberal profession or as office space. There is also a small storage room here. The stairs lead to the living area. On the mezzanine floor, you will find a handy storage room. On the first floor is the large, open living room, surrounded by windows that let in plenty of natural light. Adjacent to this is the spacious kitchen, which is fully equipped with high-quality appliances and an impressive granite worktop. Here too, there is plenty of natural light thanks to the adjoining veranda. On the second floor, there are three bedrooms, with the possibility of transforming two of these bedrooms into one larger bedroom, and the bathroom, with a sink, bath, and shower. Finally, we arrive at the third floor, where the attic has been transformed into a fully-fledged fourth bedroom, with Velux windows that also let in plenty of natural light. There is also plenty of storage space on either side of this room. The house also has a small basement, a very large garage, and a charming, well-maintained garden with a garden shed. This garden opens onto a footpath behind the house, ideal for cycling. A compliant electrical inspection is also included. Don't miss your chance to visit this property and request your visit now. We look forward to seeing you.
Your contact
.png)
Andries Vandergucht
+32 499 50 32 32
andries@claeswillems.be
ref: 6963952
More informationFinancial
- Price: € 347.000,00
- VAT applied: No
- Available: At the contract
- Land registry income: € 1.130,00
- Servitude: No
- Liberal profession possible: Yes
Terrain
- Ground area: 388,00 m²
- Width at the street: 5,50 m
- Garden: Yes (316,00 m²)
- Orientation terrace 1: North-east
Planning
- Destination: Not disclosed
- Building permission: Not disclosed
- Parcelling permission: Not disclosed
- Right of pre-emption: No
- Obligation to renovate: Yes
- Asbestos inventary certificate: Yes
- Intimation: No
- G-score: B
- P-score: B
- Summons: No
- Ground certificate: Yes
Location
- Environment: Central, city Center
- School nearby: 500m
- Shops nearby: 500m
- Public transport nearby: 50m
- Highway nearby: 2.000m
- Sport center nearby: 850m
Comfort
- Furnished: No
- Alarm: Yes
- Elevator: No
- Pool: No
Technics
- Electricity: Yes
Energy
-
543
- EPC score: 543 kWh/m²/year
- EPC code: 20250728-0003654217-RES-1
- EPC class: F
- Double glazing: Yes
- Windows: Wood or pvc
- Heating type: Gas (centr. heat.)
- EPC code: 20250728-0003654217-RES-1
Share this property
Building
- Habitable surface: 245,00 m²
- Fronts: 2
- Construction year: 1890
- Renovation: 1990
- Number of floors: 3
- Front width: 5,50 m
- Orientation rear: North-east
Layout
- Kitchen: Yes, US hyper equipped
- Bureau: Yes
- Veranda: Yes
- Bathroom type: Shower and bath tub
- Shower rooms: 1
- Toilets: 2
- Laundry: Yes
- Cellar: Yes
- Attic: Yes
Parking
- Garage: 1
- Parkings outside: 0
- Parkings inside: 1


.jpg)
.jpg)
.jpg)
.jpg)
.jpg)
.jpg)
.jpg)
.jpg)
.jpg)
.jpg)
.jpg)
.jpg)
.jpg)
.jpg)
.jpg)
.jpg)
.jpg)
.jpg)
.jpg)
.jpg)
.jpg)
.jpg)
.jpg)
.jpg)
.jpg)
.jpg)
.jpg)
.jpg)
.jpg)
.jpg)
.jpg)
.jpg)
.jpg)
.jpg)
.jpg)
.jpg)
.jpg)
.jpg)
.jpg)
.jpg)
.jpg)
.jpg)
.jpg)
.jpg)
.jpg)
.jpg)
.jpg)
.jpg)
.jpg)
.jpg)