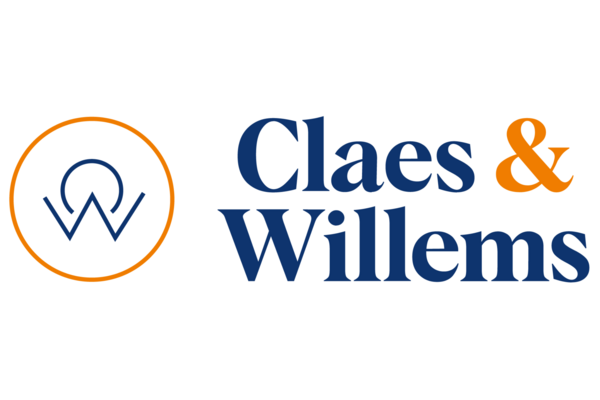Zuster Bernardastraat 55, 1500 Halle
2
100 m²
1
Description
Cozy row house with terrace in center Halle
Welcome to this cozy, refreshed row house in downtown Halle. On the ground floor is the dining room, the kitchen (appliances renewed in the last 5 years), and a separate toilet. On the second floor you will find the smaller room (6.28m2), the bathroom with new floor, and a larger room (17m2), currently used as living room. Through this living room you then have the stairs to the attic, which is very charmingly arranged as a master bedroom. In addition, the house has a basement (16m2) and a cozy terrace/garden. You also get a new roof (2024) and a compliant electrical inspection. Option to purchase garage box in adjacent building. Close to everything downtown Halle has to offer and close to parking “De Gooikenaar”. Don't miss your chance to view this property, we look forward to welcoming you.
Your contact
.png)
Andries Vandergucht
+32 499 50 32 32
andries@claeswillems.be
ref: 6545728
More informationFinancial
- Price: € 245.000,00
- VAT applied: No
- Land registry income: € 530,00
- Servitude: No
Terrain
- Ground area: 63,00 m²
- Width at the street: 4,30 m
- Garden: Yes (20,00 m²)
- Orientation terrace 1: South-west
Planning
- Destination: Not disclosed
- Building permission: Yes
- Parcelling permission: Not disclosed
- Right of pre-emption: No
- Intimation: No
- Flooding area: Not located in flood area
- G-score: D
- P-score: D
- Summons: No
- Ground certificate: Yes
Location
- Environment: Central, city Center
- School nearby: 100m
- Shops nearby: 200m
- Public transport nearby: 400m
- Highway nearby: 850m
- Sport center nearby: 1.200m
Comfort
- Furnished: No
- Elevator: No
Technics
- Electricity: Yes
Energy
-
251
- EPC score: 251 kWh/m²/year
- EPC code: 20250519-0003604694-RES-1
- EPC class: C
- Double glazing: Yes
- Heating type: Gas (centr. heat.)
- EPC code: 20250519-0003604694-RES-1
Share this property
Building
- Habitable surface: 100,00 m²
- Fronts: 2
- Construction year: 1918
- Renovation: 2024
- Number of floors: 2
- Main area: 40 m²
- Front width: 4,30 m
- Orientation rear: South-west
Layout
- Living room: 17,00 m²
- Dining room: 16,30 m²
- Kitchen: 13,60 m²
- Bedroom 1: 22,68 m²
- Bedroom 2: 6,28 m²
- Bathroom type: Shower
- Shower rooms: 1
- Toilets: 1
- Cellar: Yes
Parking
- Garage: 0
- Parkings outside: 0
- Parkings inside: 0


.jpg)
.jpg)
.jpg)
.jpg)
.jpg)
.jpg)
.jpg)
.jpg)
.jpg)
.jpg)
.jpg)
.jpg)
.jpg)
.jpg)
.jpg)
.jpg)
.jpg)
.jpg)
.jpg)
.jpg)
.jpg)
.jpg)
.jpg)
.jpg)
.jpg)
.jpg)
.jpg)
.jpg)