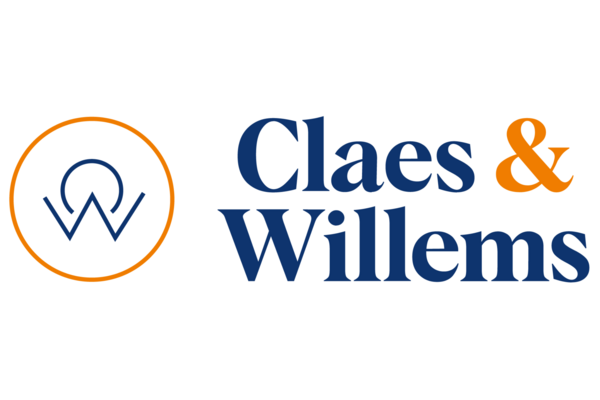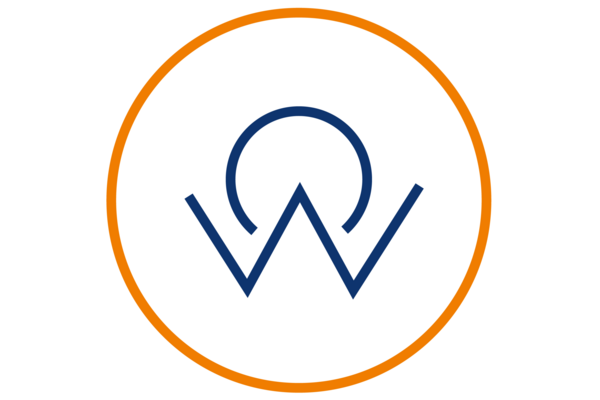Ninoofsesteenweg 402, 1500 Halle
2
140 m²
1
Description
Halfopen house with big garden near the centre of Halle
Welcome to this halfopen home near the center of Halle. Through the entrance hall you enter the living space, which needs refreshing. Adjacent you find the more recent extension (2014), with fully installed kitchen and a handy storage room. On the second floor you will find 2 bedrooms, one extra room that can be used as an office and the bathroom with shower. Great asset to this property is of course the beautiful, large garden, ideal for relaxing. The property is located a stone's throw from everything the center of Halle has to offer, and close to major highways. Don't miss your chance to view this one, we look forward to welcoming you.
Your contact
.png)
Andries Vandergucht
+32 499 50 32 32
andries@claeswillems.be
ref: 6789558
More informationFinancial
- Price: € 317.000,00
- VAT applied: No
- Available: At the contract
- Land registry income: € 973,00
- Servitude: No
Terrain
- Ground area: 433,00 m²
- Width at the street: 7,40 m
- Garden: Yes (335,00 m²)
- Orientation terrace 1: North
Planning
- Destination: Living zone
- Building permission: Yes
- Parcelling permission: Not disclosed
- Right of pre-emption: No
- Asbestos inventary certificate: Yes
- Intimation: No
- Flooding area: Not located in flood area
- G-score: A
- P-score: A
- Summons: No
- Ground certificate: Yes
Location
- Environment: Suburb
- School nearby: 2.200m
- Shops nearby: 2.400m
- Public transport nearby: 50m
- Highway nearby: 2.800m
- Sport center nearby: 1.900m
Comfort
- Furnished: No
- Elevator: No
- Pool: No
Technics
- Electricity: Yes
Energy
-
348
- EPC score: 348 kWh/m²/year
- EPC code: 20250521-0003606502-RES-1
- EPC class: D
- Double glazing: Yes
- Water tank: Yes
- EPC code: 20250521-0003606502-RES-1
Share this property
Building
- Habitable surface: 140,00 m²
- Fronts: 3
- Construction year: 1948
- Number of floors: 2
- Main area: 114 m²
- Front width: 6,30 m
- Orientation rear: North
- Orientation facade: South
Layout
- Living room: 12,00 m²
- Dining room: 14,00 m²
- Kitchen: 24,00 m², US hyper equipped
- Bureau: 6,00 m²
- Bedroom 1: 12,00 m²
- Bedroom 2: 14,00 m²
- Bathroom type: Shower
- Shower rooms: 1
- Toilets: 2
- Laundry: Yes
- Cellar: Yes
- Attic: Yes
Parking
- Garage: 0
- Parkings outside: 1
- Parkings inside: No


.jpg)
.jpg)
.jpg)
.jpg)
.jpg)
.jpg)
.jpg)
.jpg)
.jpg)
.jpg)
.jpg)
.jpg)
.jpg)
.jpg)
.jpg)
.jpg)
.jpg)
.jpg)
.jpg)
.jpg)
.jpg)
.jpg)
.jpg)
.jpg)
.jpg)
.jpg)
.jpg)
.jpg)