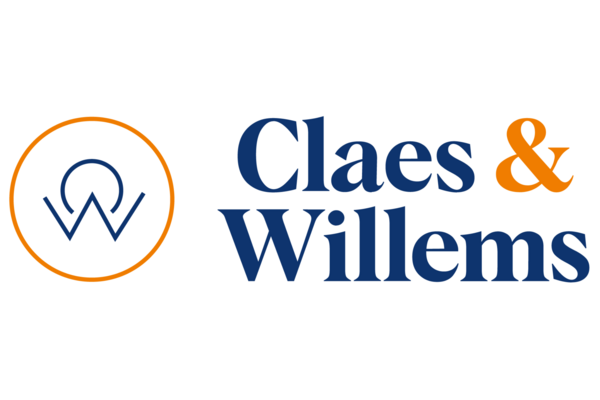Rodestraat 86, 1570 Galmaarden
5
348 m²
1
2
Description
Property Pajottegem – Parking for camper, truck or market van
Looking for a recent, energy-efficient home for sale in Pajottegem (Galmaarden) with a rural charm, south-facing garden, and exceptional parking facilities?
This modern family home of approx. 400 m², set on a 35-are plot, offers space, comfort, and elegance in a green, peaceful location – just a short walk from the train station.
The ground floor features a spacious entrance hall, a double living or dining area with a two-sided fireplace and large windows up to the roof ridge, an open kitchen, laundry room, and a 50 m² garage for two cars.
In front of the house, there is parking for 5 to 6 vehicles, including the possibility to park a camper, truck, or market van – a true rarity in the region.
Upstairs, you’ll find a mezzanine office, two children’s bedrooms, and a spacious master suite with dressing room and en-suite bathroom featuring a double shower, whirlpool bath, and twin sinks.
In the large basement, a private sauna provides the perfect place to unwind after a busy day.
Outside, enjoy a south-facing terrace, large garden, and a meadow with fruit trees that has direct street access – ideal for animal lovers or professionals.
In short: this recent home in Pajottegem (Galmaarden) combines space, peace, and comfort with excellent accessibility thanks to its walking distance to the station.
Financial
- Price: € 699.000,00
- VAT applied: No
- Available: At the contract
- Land registry income: € 1.831,00
- Servitude: No
- Liberal profession possible: Yes
Terrain
- Ground area: 3.455,00 m²
- Width at the street: 24,00 m
- Garden: Yes
- Orientation terrace 1: South
Planning
- Destination: Rural residential area
- Building permission: Yes
- Parcelling permission: No
- Right of pre-emption: No
- Intimation: No
- Flooding area: Not located in flood area
- G-score: A
- P-score: A
- Summons: No
- Ground certificate: Yes
Location
- Environment: Countryside, open place
- School nearby: 1.900m
- Shops nearby: 2.700m
- Public transport nearby: 1.600m
Comfort
- Furnished: No
- Alarm: Yes
- Elevator: No
- Pool: No
Technics
- Electricity: Yes
Energy
-
174
- EPC score: 174 kWh/m²/year
- EPC code: 20191031-0002213852-RES-1
- EPC class: B
- Double glazing: Yes
- Glazing type: Thermic isol.
- Windows: Aluminium and wood
- Heating type: Oil (centr. heat.)
- Water tank: Yes
- Oil tank: 4.850 L
- EPC code: 20191031-0002213852-RES-1
Share this property
Building
- Habitable surface: 348,00 m²
- Fronts: 4
- Construction year: 2000
- Front width: 16,00 m
- Type roof: Tent roof
- Orientation rear: South
- Orientation facade: North
Layout
- Living room: 47,00 m²
- Dining room: 25,00 m²
- Kitchen: 10,00 m², fully fitted
- Bureau: Yes
- Bedroom 1: 25,70 m²
- Bedroom 2: 16,20 m²
- Bedroom 3: 16,20 m²
- Bedroom 4: 14,00 m²
- Bedroom 5: 10,00 m²
- Bathroom type: All comfort
- Shower rooms: 2
- Toilets: 2
- Terrace: 60,00 m²
- Laundry: Yes
- Cellar: Yes
Parking
- Garage: 2
- Parkings outside: 6
- Parkings inside: 2


.jpg)
.jpg)
.jpg)
.jpg)
.jpg)
.jpg)
.jpg)
.jpg)
.jpg)
.jpg)
.jpg)
.jpg)
.jpg)
.jpg)
.jpg)
.jpg)
.jpg)
.jpg)
.jpg)
.jpg)
.jpg)
.jpg)
.jpg)
.jpg)
.jpg)
.jpg)
.jpg)
.jpg)
.jpg)
.jpg)
.jpg)
.jpg)
.jpg)
.jpg)
.jpg)
.jpg)
.jpg)
.jpg)
.jpg)
.jpg)
.jpg)
.jpg)
.jpg)
.jpg)
.jpg)
.jpg)
.jpg)
.jpg)
.jpg)
.jpg)
.jpg)
.jpg)
.jpg)
.jpg)
.jpg)
.jpg)
.jpg)
.jpg)
.png)