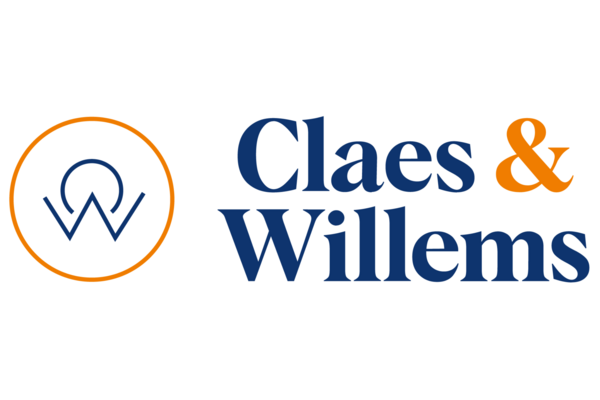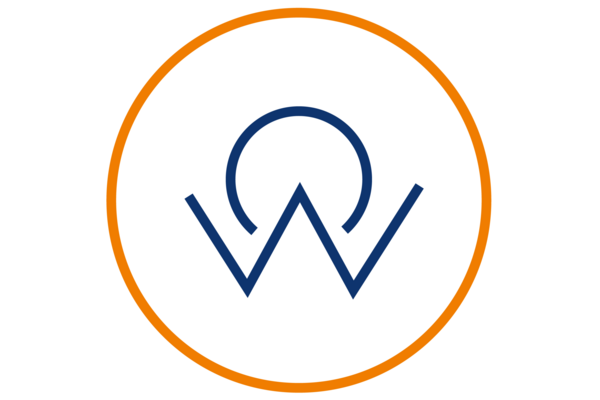Rode Beukendreef 10, 1430 Rebecq
4
328 m²
1
2
Description
Country-style villa with swimming -pool/sauna
Country villa with modern extension and swimming pool in Bois Strihoux*
Located in the prestigious Bois Strihoux, this country-style villa (1997) features a modern 82 m² extension (2005) with large glass walls overlooking the garden. The property sits on a corner plot of nearly 3,000 m², ensuring privacy and natural light.
The ground floor offers a double garage (60 m²), a spacious entrance hall with guest toilet, an open-plan kitchen and dining area, and a living annex (82 m²) with modern fireplace and panoramic garden views. A partly covered east-south terrace overlooks the swimming pool*. The home also includes a health-made infrared sauna for six people.
Upstairs are four bedrooms (20 m², 12 m² and two ≈ 15 m²) and a renovated bathroom with walk-in shower and double sink. A loft provides extra storage. Outside: spacious garden house opposite the pool, carport with charging station, and ample parking.
Fully fenced with automatic gate, this residence offers peace, light and space, plus potential for professional use.
An exceptional villa for sale in Bois Strihoux, offering complete privacy and no overlooking neighbors.
*Heat pump to be replaced.
Financial
- Price: € 835.000,00
- Land registry income: € 1.700,00
- Servitude: No
Terrain
- Ground area: 2.932,00 m²
- Garden: Yes
Planning
- Destination: Rural residential area
- Building permission: Yes
- Parcelling permission: Yes
- Right of pre-emption: Not disclosed
- Intimation: No
- Flooding area: Not located in flood area
- Summons: No
Location
- Environment: Free sight, woods
- School nearby: 3.500m
- Shops nearby: 2.500m
- Public transport nearby: 2.800m
- Highway nearby: Yes
Comfort
- Furnished: No
- Alarm: Yes
- Videophone: Yes
- Elevator: No
Technics
- Electricity: Yes
Energy
-
- EPC score: 223 kWh/m²/year
- EPC code: 20250109020882
- EPC class: C
- Double glazing: Yes
- Heating type: Oil (centr. heat.)
- Oil tank: 3.000 L
- EPC code: 20250109020882
Share this property
Building
- Habitable surface: 328,00 m²
- Fronts: 4
- Construction year: 1996
- Renovation: 2005
- Orientation rear: South-east
- Orientation facade: North-west
Layout
- Living room: 55,00 m²
- Dining room: 40,00 m²
- Kitchen: 11,00 m²
- Bedroom 1: 20,00 m²
- Bedroom 2: 14,00 m²
- Bedroom 3: 12,40 m²
- Bedroom 4: 11,00 m²
- Bathroom type: Shower
- Toilets: 2
- Laundry: Yes
- Attic: Yes
Parking
- Garage: 2
- Parkings outside: 5
- Parkings inside: 2


.jpg)
.jpg)
.jpg)
.jpg)
.jpg)
.jpg)
.jpg)
.jpg)
.jpg)
.jpg)
.jpg)
.jpg)
.jpg)
.jpg)
.jpg)
.jpg)
.jpg)
.jpg)
.jpg)
.jpg)
.jpg)
.jpg)
.jpg)
.jpg)
.jpg)
.jpg)
.jpg)
.jpg)
.jpg)
.jpg)
.jpg)
.jpg)
.jpg)
.jpg)
.jpg)
.jpg)
.jpg)
.jpg)
.jpg)
.jpg)
.jpg)
.jpg)
.jpg)
.jpg)
.jpg)
.jpg)
.jpg)
.jpg)
.png)