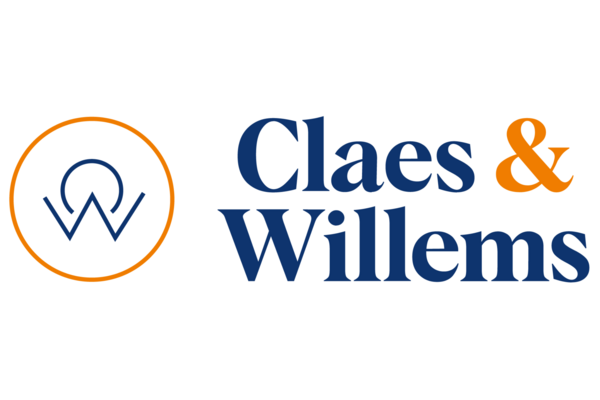Poreel 12, 1547 Bever
3
183 m²
1
Description
Semi-detached home with 3 bedrooms in Bever center
Charming semi-detached house in the center of Bever with 3 bedrooms (with potential for more in the attic, which is yet to be converted).
You enter through a separate hallway with a guest toilet. From there, you can go directly to the kitchen or the living room, both of which enjoy plenty of natural light.
There is a storage room behind the kitchen.
On the first floor, there are 3 bedrooms and a very spacious bathroom with laundry area.
A fixed staircase leads to the attic, which can be converted into 2 additional bedrooms.
At the back of the house, there is a landscaped terrace and a garage.
The house also has a water well (not a rainwater tank).
All amenities (supermarket, pharmacy, bank, restaurant, bicycle shop), school and daycare are within walking distance, and the A8 motorway is easily accessible.
Your contact
.png)
Sébastien Poels
+32 493 98 07 47
sebastien@claeswillems.be
ref: 6805334
More informationFinancial
- Price: € 299.000,00
- Land registry income: € 550,00
Terrain
- Ground area: 321,00 m²
- Garden: Yes
Planning
- Destination: Not disclosed
- Building permission: Not disclosed
- Parcelling permission: Not disclosed
- Right of pre-emption: Not disclosed
- Intimation: Not disclosed
- G-score: D
- P-score: D
Location
- Environment: Central, quiet
- School nearby: Yes
- Shops nearby: Yes
Comfort
- Furnished: No
- Elevator: No
- Pool: No
Energy
-
359
- EPC score: 359 kWh/m²/year
- EPC code: 20200604-0002277260-RES-1
- EPC class: D
- Double glazing: Yes
- Heating type: Gas (centr. heat.)
- EPC code: 20200604-0002277260-RES-1
Share this property
Building
- Habitable surface: 183,00 m²
- Fronts: 3
- Construction year: 1932
Layout
- Kitchen: Yes
- Bathroom type: All comfort
- Toilets: 2
- Laundry: Yes
- Cellar: Yes
- Attic: Yes
Parking
- Garage: Yes


.jpg)
.jpg)
.jpg)
.jpg)
.jpg)
.jpg)
.jpg)
.jpg)
.jpg)
.jpg)
.jpg)
.jpg)
.jpg)
.jpg)
.jpg)
.jpg)
.jpg)
.jpg)
.jpg)
.jpg)
.jpg)
.jpg)
.jpg)
.jpg)
.jpg)
.jpg)
.jpg)
.jpg)
.jpg)
.jpg)
.jpg)
.jpg)
.jpg)
.jpg)
.jpg)
.jpg)
.jpg)
.jpg)
.jpg)
.jpg)
.jpg)
.jpg)
.jpg)
.jpg)