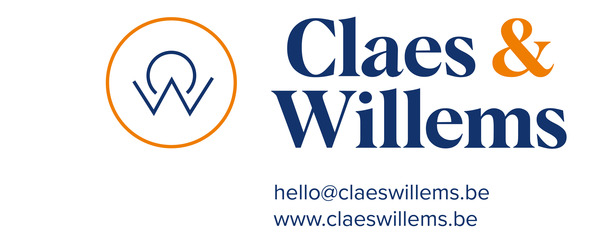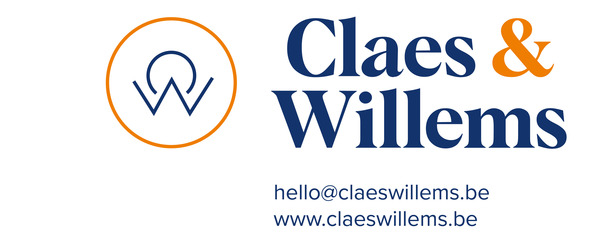1540 Herne
5
359 m²
3
1
Description
Very tastefully renovated villa 5 rooms in a fenced park
Claes and Willems present to you this tastefully furnished villa, located in a fenced private park with a pond spanning 1.5 hectares, equipped with an access gate, surveillance cameras, and an alarm.
It has been finished with top-quality materials, including beautiful oak parquet and marble. You enter a spacious authentic entrance hall. The living room, with all-around views of the surrounding park, boasts a very beautiful natural light. The adjacent high-quality kitchen with breakfast nook invites culinary adventures, and the dining area is made super cozy with a stove. There is also a spacious office on the ground floor. Enjoy a lovely view of greenery from every room. There are four spacious bedrooms (14m², 17m², 17m², 20m²) on the first floor, including a bedroom with an ensuite bathroom and dressing room. The second floor offers an additional bedroom (25m²) and possibilities for an extra bathroom.
Outside, you can relax in your own 'private park,' complete with a pond, while a garage and spacious driveway provide the necessary convenience. With amenities such as a train station and local shops nearby, this villa offers the best in comfortable and luxurious living.
The villa is completely asbestos-safe, and the electrical installation is in compliance. Don't miss this unique opportunity and schedule your visit today!
The provided information and specified surface areas are purely indicative and do not entail any legal commitment.
Share
Financial
- Price: € 1.080.000,00
- VAT applied: No
- Available: At the contract
Terrain
- Ground area: 15.797,00 m²
- Garden: Yes
- Orientation terrace 1: South
Planning
- Destination: Nature reserve
- Building permission: Yes
- Parcelling permission: No
- Right of pre-emption: Yes
- Intimation: Not disclosed
- G-score: A
- P-score: D
- Summons: No
Location
- Environment: Open place, countryside
Comfort
- Furnished: No
- Alarm: Yes
- Videophone: Yes
- Elevator: No
- Pool: No
Technics
- Electricity: Yes
- Phone cables: Yes
Energy
-
250
- EPC score: 250 kWh/m²/year
- EPC code: 20230315-0002838698-RES-1
- EPC class: C
- Double glazing: Yes
- Heating type: Gas (centr. heat.)
- EPC code: 20230315-0002838698-RES-1
Building
- Habitable surface: 359,00 m²
- Fronts: 4
- Construction year: 1962
- Renovation: 2022
- State: Very good state
- Type roof: Tent roof
- Orientation rear: South
- Orientation facade: North
Layout
- Living room: 51,00 m²
- Dining room: 30,00 m²
- Kitchen: 23,00 m², fully fitted
- Bureau: 17,00 m²
- Veranda: Yes
- Bedroom 1: 14,00 m²
- Bedroom 2: 17,00 m²
- Bedroom 3: 17,00 m²
- Bedroom 4: 23,00 m²
- Bedroom 5: 25,00 m²
- Bathroom type: Shower and bath tub
- Toilets: 2
- Laundry: Yes
- Attic: Yes
Parking
- Garage: 1
- Parkings outside: 3
- Parkings inside: 1


.jpg)
.jpg)
.jpg)
.jpg)
.jpg)
.jpg)
.jpg)
.jpg)
.jpg)
.jpg)
.jpg)
.jpg)
.jpg)
.jpg)
.jpg)
.jpg)
.jpg)
.jpg)
.jpg)
.jpg)
.jpg)
.jpg)
.jpg)
.jpg)
.jpg)
.jpg)
.jpg)
.jpg)
.jpg)
.jpg)
.jpg)
.jpg)
.jpg)
.jpg)
.jpg)
.jpg)
.jpg)
.jpg)
.jpg)
.jpg)
.jpg)
.jpg)
.jpg)
.jpg)
.jpg)
.jpg)
.jpg)
.jpg)
.jpg)
.jpg)
.jpg)
.jpg)
.jpg)
.jpg)
.jpg)
.jpg)
.jpg)
.jpg)
.jpg)
.jpg)
.jpg)
.jpg)