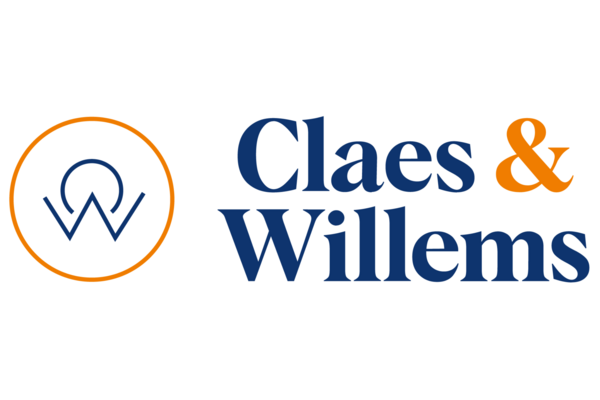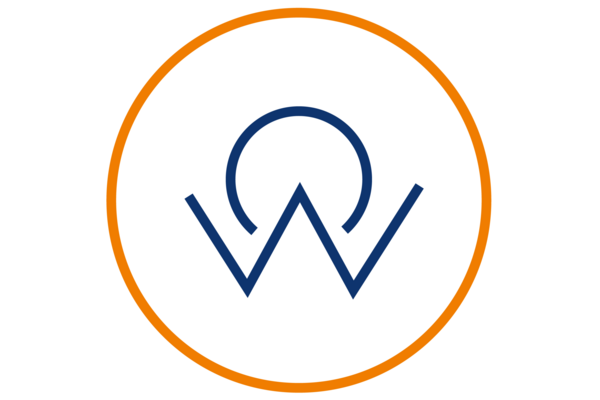7850 Enghien
9
398 m²
3
Description
Very spacious renovated home (± 398 m²) on a plot of ± 60 ares in the prestigious Bois de Strihoux
This villa, renovated in 2024, is located in a green setting on a fully fenced plot of approximately 60 ares, partially wooded and equipped with an automatic entrance gate. Situated at the end of a cul-de-sac, it offers peace, privacy, and abundant greenery.
With a living area of around 398 m², the house is ideal for multi-generational living (kangaroo housing) or a liberal profession. Thanks to a separate entrance, private sanitary facilities and the option to install a kitchen, the ground floor annex can function as an independent living unit.
Main building – Ground floor
Spacious entrance hall with open ceiling and interior patio
Bright living room with wood-burning stove and pellet/wood combo stove, app-controlled, with warming plate
Garden views on three sides
Luxurious open kitchen with Falcon cooker (2 ovens, induction hob, grill, warming plate), double fridge, combi steam oven
Large utility room
Double garage
Spacious sunny terrace
Main building – First floor
7 large bedrooms
1 new bathroom, 1 new shower room
1 separate toilet + 1 toilet in the shower room
Large attic with conversion potential
Annex – Ground floor
Separate entrance
2 bedrooms
Bathroom to renovate + separate toilet
Room suitable for kitchen installation
Extras
Roller shutters throughout
Long private driveway with ample parking
Ideal for large families, co-housing or home-based practice
Some finishing work still required: skirting boards (already available), some painting
Garden and annex space to be redeveloped
Easy access to main roads towards Brussels, Halle, and Soignies
Near Enghien train station with excellent connection to Brussels
A rare combination of space, tranquillity, greenery, and strategic location.
Your contact
.png)
Sébastien Poels
+32 493 98 07 47
sebastien@claeswillems.be
ref: 6960004
More informationFinancial
- Price: € 1.195.000,00
- VAT applied: No
- Land registry income: € 3.413,00
- Liberal profession possible: Yes
Terrain
- Ground area: 5.900,00 m²
- Garden: Yes
Planning
- Destination: Not disclosed
- Building permission: Not disclosed
- Parcelling permission: Not disclosed
- Right of pre-emption: Not disclosed
- Intimation: No
Location
- Environment: Woods, residential area
- School nearby: Yes
- Shops nearby: Yes
- Highway nearby: Yes
Comfort
- Videophone: Yes
- Elevator: No
- Pool: No
Technics
- Electricity: Yes
Energy
- Double glazing: Yes
- Heating type: Oil (centr. heat.)
Share this property
Building
- Habitable surface: 398,00 m²
- Fronts: 4
- Construction year: 1990
- Renovation: 2024
Layout
- Living room: 55,50 m²
- Kitchen: Yes
- Bureau: Yes
- Bedroom 1: 26,00 m²
- Bedroom 2: 12,00 m²
- Bedroom 3: 16,00 m²
- Bedroom 4: 12,50 m²
- Bedroom 5: 25,50 m²
- Shower rooms: 1
- Toilets: 4
- Laundry: Yes
- Attic: Yes
Parking
- Garage: Yes
- Parkings outside: 6
- Parkings inside: 2


.jpg)
.jpg)
.jpg)
.jpg)
.jpg)
.jpg)
.jpg)
.jpg)
.jpg)
.jpg)
.jpg)
.jpg)
.jpg)
.jpg)
.jpg)
.jpg)
.jpg)
.jpg)
.jpg)
.jpg)
.jpg)
.jpg)
.jpg)
.jpg)
.jpg)
.jpg)
.jpg)
.jpg)
.jpg)
.jpg)
.jpg)
.jpg)
.jpg)
.jpg)
.jpg)
.jpg)
.jpg)
.jpg)
.jpg)
.jpg)
.jpg)
.jpg)
.jpg)
.jpg)
.jpg)
.jpg)
.jpg)
.jpg)
.jpg)
.jpg)
.jpg)
.jpg)
.jpg)
.jpg)
.jpg)
.jpg)