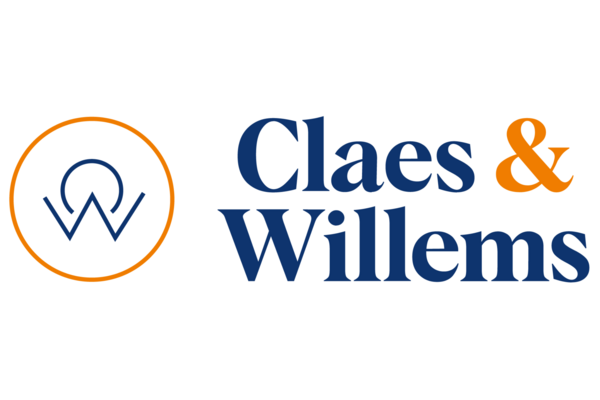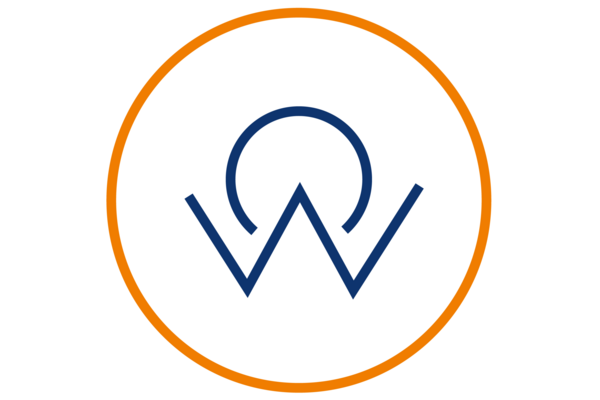Rue Julien Marsille 189, 1480 Tubize
3
177 m²
1
1
Description
Spacious energy sufficient house with big garden at Saintes
Welcome to this charming, energy efficient (EPC B) home in a quiet location in Tubize. We enter through the entrance hall, which on the one hand adjoins a separate toilet and a separate passage to the garage, and on the other hand the spacious living space. This living space lets in a lot of natural light through the large windows, has a wood-burning stove if you like it cosy and is adjacent to the semi-open kitchen. The kitchen has recently been renovated and is fully equipped with SIEMENS appliances. Adjacent to the kitchen you will find the handy storage room. On the second floor are the 3 bedrooms,. The master bedroom has its own open dressing room with fitted wardrobes. In addition, a modern bathroom with sink and walk-in shower. Finally, there is also a separate toilet and a small crawl attic. The strong point of this home is definitely the garden of no less than 10 acres, which is easy to maintain. The large pergola provides shelter and coziness. In addition, the home has 10 solar panels, an EPC certificate B, and multiple parking spaces outside, ideal for hosting people. Don't miss your chance to view this property and request your visit now. We look forward to welcoming you.
Your contact
.png)
Sébastien Poels
+32 493 98 07 47
sebastien@claeswillems.be
ref: 6772793
More informationFinancial
- Price: € 449.000,00
- VAT applied: No
- Available: At the contract
Terrain
- Ground area: 1.237,00 m²
- Garden: Yes (1.091,00 m²)
- Orientation terrace 1: North-east
Planning
- Destination: Not disclosed
- Building permission: Not disclosed
- Parcelling permission: Not disclosed
- Right of pre-emption: Not disclosed
- Intimation: Not disclosed
Location
- Environment: Quiet
Comfort
- Furnished: No
- Elevator: No
- Pool: No
Technics
- Electricity: Yes
Energy
-
- EPC score: 152 kWh/m²/year
- EPC code: 20250407029395
- EPC class: B
- Double glazing: Yes
- Windows: Vinyl
- Heating type: Oil (centr. heat.)
- Water tank: Yes
- EPC code: 20250407029395
Share this property
Building
- Habitable surface: 177,00 m²
- Fronts: 4
- Construction year: 1996
- Renovation: 2015
- Number of floors: 2
- Main area: 104 m²
- Front width: 12,50 m
- Orientation rear: North-east
Layout
- Living room: 37,82 m²
- Kitchen: 10,03 m², hyper equipped
- Bedroom 1: 24,66 m²
- Bedroom 2: 10,48 m²
- Bedroom 3: 10,37 m²
- Bathroom type: Shower
- Shower rooms: 1
- Toilets: 2
- Laundry: Yes
- Attic: Yes
Parking
- Garage: 1
- Parkings outside: 3
- Parkings inside: 1


.jpg)
.jpg)
.jpg)
.jpg)
.jpg)
.jpg)
.jpg)
.jpg)
.jpg)
.jpg)
.jpg)
.jpg)
.jpg)
.jpg)
.jpg)
.jpg)
.jpg)
.jpg)
.jpg)
.jpg)
.jpg)
.jpg)
.jpg)
.jpg)
.jpg)
.jpg)
.jpg)
.jpg)
.jpg)
.jpg)
.jpg)
.jpg)
.jpg)
.jpg)
.jpg)
.jpg)
.jpg)
.jpg)
.jpg)
.jpg)
.jpg)
.jpg)
.jpg)
.jpg)