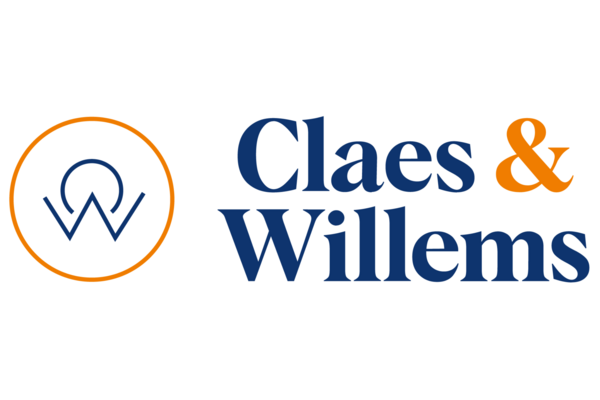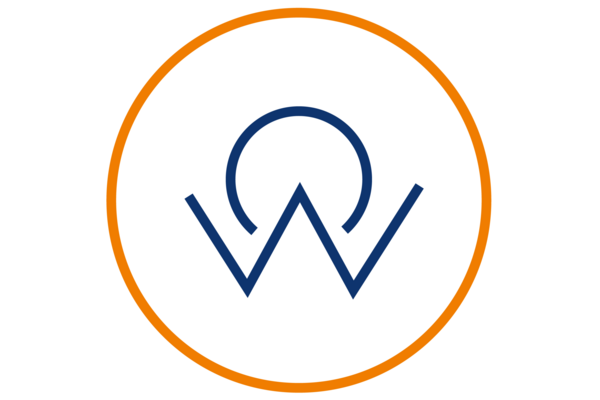Neerstraat 18, 1670 Pepingen
3
108 m²
1
Description
Semi-detached NZEB home with stunning views – new build in Pepingen
In the green surroundings of Pepingen, this ready-to-move-in and energy-efficient home is being built on a naturally sloping plot. The result? A raised terrace on stilts with an impressive view over the surrounding fields – enjoy peace and open space every single day.
This compact and smart family home has it all: three bedrooms, an open living space with plenty of natural light, a fully equipped ATAG kitchen, a modern bathroom with walk-in shower and towel heater, a practical laundry room, and two toilets. Two private parking spaces are provided right in front of the house. Expected completion: September 2025.
As a BEN home (nearly zero-energy building), it comes with top-notch technical features:
– High-efficiency glazing (U-value 1.0)
– Ventilation system D
– 200-liter heat pump boiler
– 13 solar panels of 410 Wp with inverter
– Air-to-air heat pump (3.5 kW) for the living area and kitchen
– Two additional air-to-air heat pumps upstairs (1 in the master bedroom, 1 in the hallway for the children’s rooms)
This ensures a comfortable indoor climate both in summer and winter, resulting in an A-level EPC score. With its smart layout and energy-saving technologies, this is an ideal family home, first-time purchase, or future-proof investment.
The home will be fully finished under the 21% VAT regime. The photos shown are of a previously completed home.
Your contact
.png)
Sébastien Poels
+32 493 98 07 47
sebastien@claeswillems.be
ref: 6974730
More informationFinancial
- Price: € 380.000,00
- VAT applied: Yes
- Construction value: € 200.000,00
- Value land: € 180.000,00
- Available: At the contract
Terrain
- Ground area: 337,00 m²
- Width at the street: 10,00 m
- Garden: Yes (294,00 m²)
- Orientation terrace 1: North-west
Planning
- Destination: Not disclosed
- Building permission: Not disclosed
- Parcelling permission: Not disclosed
- Right of pre-emption: Not disclosed
- Intimation: Not disclosed
Location
- Environment: Free sight, countryside
Comfort
- Furnished: No
Technics
- Electricity: Yes
- Phone cables: Yes
Energy
- EPC class: A
- Double glazing: Yes
- Glazing type: Thermic and acoustic isol.
- Windows: Aluminium
- Heating type: Hot air pump
- Water tank: Yes
Share this property
Building
- Habitable surface: 108,00 m²
- Fronts: 3
- Construction year: 2025
- State: New
- Main area: 54 m²
- Front width: 6,20 m
- Type roof: Flat roof
- Orientation rear: North-west
- Orientation facade: South-east
Layout
- Living room: 14,55 m²
- Dining room: 18,97 m²
- Kitchen: Yes, hyper equipped
- Bedroom 1: 12,15 m²
- Bedroom 2: 8,36 m²
- Bedroom 3: 8,56 m²
- Bathroom type: Shower
- Shower rooms: 1
- Toilets: 2
- Terrace: 18,30 m²
- Laundry: Yes


.jpg)
.jpg)
.jpg)
.jpg)
.jpg)
.jpg)
.jpg)
.jpg)
.jpg)
.jpg)
.jpg)
.jpg)
.jpg)
.jpg)
.jpg)
.jpg)
.jpg)
.jpg)
.jpg)
.jpg)
.jpg)
.jpg)
.jpg)
.jpg)
.jpg)
.jpg)
.jpg)
.jpg)
.jpg)
.jpg)
.jpg)
.jpg)
.jpg)
.jpg)