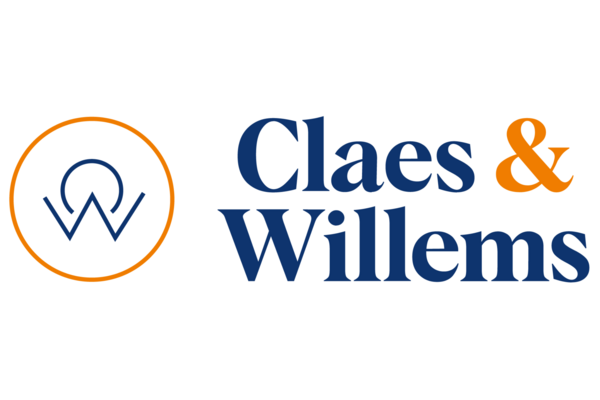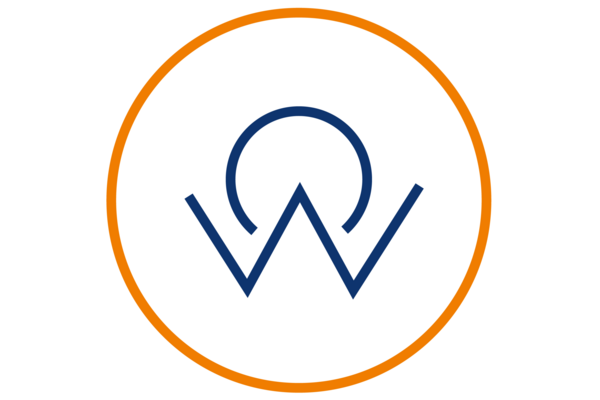Lindenlaan 39, 1500 Halle
3
197 m²
1
1
Description
Spacious family home in quiet location in Halle
Welcome to this spacious family home in Halle. You are welcomed in the entrance hall, which runs through the entire ground floor. To one side is the spacious living area, with large windows that let in lots of natural light. Next to it we have the kitchen, with lots of handy storage space. Through the kitchen you get to the terrace, which leads to the cozy garden. On the second floor you will find the night hall, 3 full bedrooms, one of which is currently used as an office, and the bathroom with walk-in shower and double sink. The attic is immense and here there are still plenty of possibilities for decoration with a fixed staircase from the night hall. 1 or 2 additional bedrooms could be made, or a hobby room, or still just keep it as storage space. Furthermore, the house has an electric garage, a basement, shutters and solar panels. In short, the ideal home to give a new life. With an EPC label C you already have a good basis. This house is a stone's throw from everything that downtown Halle has to offer and yet is located in a quiet neighborhood. Best of both worlds. Don't miss your chance to come take a look and contact us. We look forward to welcoming you.
Your contact
.png)
Andries Vandergucht
+32 499 50 32 32
andries@claeswillems.be
ref: 6634916
More informationFinancial
- Price: € 368.500,00
- VAT applied: No
- Available: At the contract
- Servitude: No
Terrain
- Ground area: 207,00 m²
- Width at the street: 7,20 m
- Garden: Yes
- Orientation terrace 1: North-west
Planning
- Destination: Living zone
- Building permission: Not disclosed
- Parcelling permission: Not disclosed
- Right of pre-emption: No
- Asbestos inventary certificate: Yes
- Asbestos inventary certificate creation date: 16/06/2025
- Intimation: Not disclosed
- Flooding area: Not located in flood area
- G-score: A
- P-score: A
- Summons: No
- Ground certificate: Yes
Location
- Environment: Residential area, quiet
- School nearby: 300m
- Shops nearby: 800m
- Public transport nearby: 200m
- Highway nearby: 1.500m
- Sport center nearby: 650m
Comfort
- Furnished: No
- Elevator: No
- Pool: No
Technics
- Electricity: Yes
Energy
-
249
- EPC score: 249 kWh/m²/year
- EPC code: 20250613-0003624535-RES-2
- EPC class: C
- Double glazing: Yes
- Windows: Vinyl
- Heating type: Gas (centr. heat.)
- Water tank: Yes
- EPC code: 20250613-0003624535-RES-2
Share this property
Building
- Habitable surface: 197,00 m²
- Fronts: 2
- Construction year: 1960
- Number of floors: 2
- Main area: 80 m²
- Front width: 7,00 m
- Type roof: Point roof
- Orientation rear: North-west
Layout
- Living room: 37,00 m²
- Kitchen: 13,00 m², fully fitted
- Bedroom 1: 16,40 m²
- Bedroom 2: 10,00 m²
- Bedroom 3: 9,60 m²
- Bathroom type: Shower
- Shower rooms: 1
- Toilets: 2
- Cellar: Yes
- Attic: Yes
Parking
- Garage: 1
- Parkings inside: 1


.jpg)
.jpg)
.jpg)
.jpg)
.jpg)
.jpg)
.jpg)
.jpg)
.jpg)
.jpg)
.jpg)
.jpg)
.jpg)
.jpg)
.jpg)
.jpg)
.jpg)
.jpg)
.jpg)
.jpg)
.jpg)
.jpg)
.jpg)
.jpg)
.jpg)
.jpg)
.jpg)
.jpg)
.jpg)
.jpg)
.jpg)
.jpg)
.jpg)
.jpg)
.jpg)
.jpg)
.jpg)
.jpg)
.jpg)
.jpg)