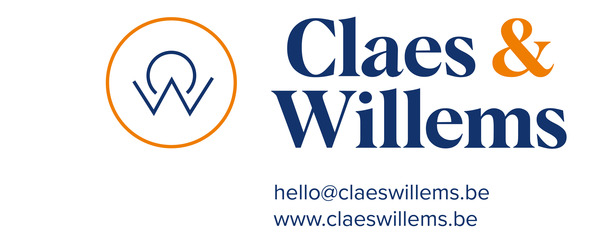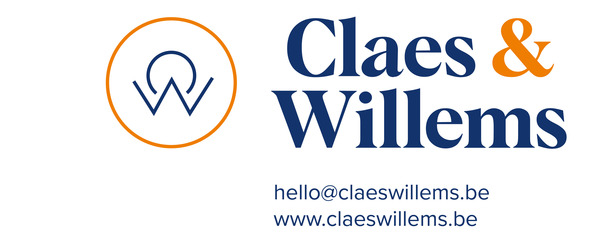Kampstraat 20, 9500 Geraardsbergen
3
170 m²
1
1
Description
Renovation opportunity! Beautiful home with spacious garden
Dreaming of a character-filled home with a modern twist? Then seize your opportunity now! Built in 1971, this charming home awaits a loving renovation to reveal its true potential.
Located in a quiet neighborhood, this home offers an oasis of tranquility with its spacious garden and large terrace, perfect for relaxing evenings and entertaining friends and family. With three comfortable bedrooms, and the possibility to create 2 more, there is plenty of room for the whole family.
The renovation of this home offers a unique opportunity to leave your own mark and create your dream home. With the right vision and creativity, you can transform this home into a modern and stylish living space while maintaining the character and charm of the original design.
Don't miss this opportunity to create your ideal home. Contact us today for more information and schedule a viewing to discover the possibilities!
Share
Financial
- Price: € 275.000,00
- VAT applied: No
- Available: At the contract
- Land registry income: € 555,00
- Servitude: No
Terrain
- Ground area: 789,00 m²
- Width at the street: 11,60 m
- Garden: Yes (641,00 m²)
- Orientation terrace 1: North-west
Planning
- Destination: Not disclosed
- Building permission: Not disclosed
- Parcelling permission: Not disclosed
- Right of pre-emption: No
- Obligation to renovate: Yes
- Asbestos inventary certificate: Yes
- Intimation: No
- G-score: A
- P-score: A
- Summons: No
Location
- Environment: Quiet
Comfort
- Furnished: No
- Elevator: No
- Pool: No
Technics
- Electricity: Yes
Energy
-
562
- EPC score: 562 kWh/m²/year
- EPC code: 20240429-0003214489-RES-1
- EPC class: F
- Double glazing: Yes
- Windows: Aluminium or pvc
- Heating type: Gas (centr. heat.)
- EPC code: 20240429-0003214489-RES-1
Building
- Habitable surface: 170,00 m²
- Fronts: 3
- Construction year: 1971
- Number of floors: 3
- Main area: 110 m²
- Front width: 11,60 m
Layout
- Living room: 23,87 m²
- Dining room: 15,38 m²
- Kitchen: 8,29 m², fully fitted
- Veranda: Yes
- Bedroom 1: 14,26 m²
- Bedroom 2: 10,90 m²
- Bedroom 3: 18,69 m²
- Bathroom type: Shower in bath
- Shower rooms: 1
- Toilets: 2
- Cellar: Yes
- Attic: Yes
Parking
- Garage: 1
- Parkings inside: 1


.jpg)
.jpg)
.jpg)
.jpg)
.jpg)
.jpg)
.jpg)
.jpg)
.jpg)
.jpg)
.jpg)
.jpg)
.jpg)
.jpg)
.jpg)
.jpg)
.jpg)
.jpg)
.jpg)
.jpg)
.jpg)
.jpg)
.jpg)
.jpg)
.jpg)
.jpg)
.jpg)
.jpg)
.jpg)
.jpg)
.jpg)
.jpg)
.jpg)
.jpg)
.jpg)
.jpg)
.jpg)
.jpg)
.jpg)
.jpg)
.jpg)
.jpg)
.jpg)
.jpg)
.jpg)
.jpg)
.jpg)
.jpg)
.jpg)
.jpg)
.jpg)
.jpg)