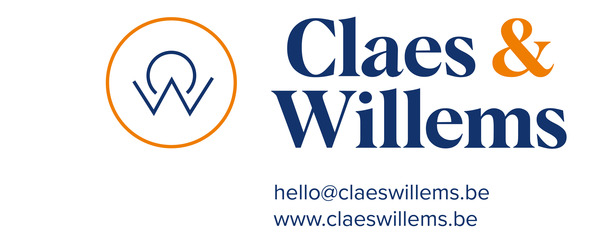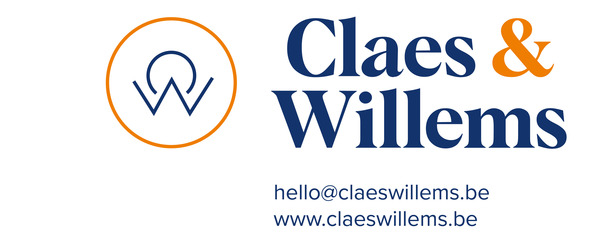Kardinaal Cardijnstraat 13, 1500 Halle
5
299 m²
1
Description
Exclusive Renovation Project in the Heart of Halle
Do you dream of living in the vibrant center of Halle with the unique combination of urban energy and surprising tranquility? This exclusive renovation project, hidden behind the basilica, is your chance. The location offers the convenience of urban amenities within walking distance, while still being a peaceful home base, away from the hustle and bustle.
The house welcomes you with a spacious hall leading to various living spaces. The ground floor offers an inviting living and dining room, next to a flexible work or hobby area. The kitchen, overlooking the garden, awaits your personal touch. Upstairs, you will find five bedrooms and a bathroom, with two additional rooms on the second floor for sleeping or working space. The garden offers a quiet retreat.
This project is an ideal opportunity for those who want to embrace city life without sacrificing peace and privacy. With the possibility for customization and available renovation grants, you can make this house your dream spot. Contact us for more details or a viewing and take the first step towards your future in the heart of Halle.
Share
Financial
- Price: € 299.999,00
- VAT applied: No
- Available: At the contract
- Land registry income: € 790,00
- Servitude: No
Terrain
- Ground area: 221,00 m²
- Width at the street: 8,70 m
- Garden: Yes (102,00 m²)
Planning
- Destination: Not disclosed
- Building permission: No
- Parcelling permission: No
- Right of pre-emption: No
- Obligation to renovate: Yes
- Intimation: No - no legal correction or administrative measure imposed
- Flooding area: Not located in flood area
- G-score: A
- P-score: A
- Summons: No
- Ground certificate: Yes
Location
- Environment: City Center, quiet
- School nearby: 400m
- Shops nearby: 80m
- Public transport nearby: 350m
- Highway nearby: 2.000m
- Sport center nearby: 240m
Comfort
- Furnished: No
- Elevator: No
- Pool: No
Technics
- Electricity: Yes
- Phone cables: Yes
Energy
-
548
- EPC score: 548 kWh/m²/year
- EPC code: 20221013-0002695747-res1
- EPC class: F
- Double glazing: Yes
- Windows: Wood
- Heating type: Gas burner
- EPC code: 20221013-0002695747-res1
Building
- Habitable surface: 299,00 m²
- Fronts: 2
- Construction year: 1900
- State: To be renovated
- Number of floors: 3
- Main area: 111 m²
- Front width: 11,70 m
- Type roof: Tent roof
- Orientation rear: North-east
- Orientation facade: South-east
Layout
- Living room: 34,00 m²
- Dining room: 14,00 m²
- Kitchen: 10,00 m², fully fitted
- Bureau: 14,00 m²
- Bedroom 1: 21,00 m²
- Bedroom 2: 14,00 m²
- Bedroom 3: 12,00 m²
- Bedroom 4: 13,00 m²
- Bedroom 5: 13,00 m²
- Bathroom type: Shower and bath tub
- Toilets: 2
- Terrace: 21,00 m²
- Laundry: Yes
- Cellar: Yes
- Attic: Yes
Parking
- Garage: 0
- Parkings outside: 0
- Parkings inside: 0
Downloads
- Bodemattest
- EPC
- Gewestinfo-O2024-0089893-30_1_2024
- Herstelvorderingen-O2024-0089903-30...
- Kadastraal plan
- Mobiscore-O2024-0089901-30_1_2024
- OngeschiktOnbewoonbaar-O2024-008989...
- OnroerendErfgoed-O2024-0089904-30_1...
- Overstromingsgevaar-O2024-0089894-3...
- Premie_overzicht_O2024-0089902_30_1...
- RechtVanVoorkoop-O2024-0089896-30_1...
- Stedenbouwkundige inlichtingen


.jpg)
.jpg)
.jpg)
.jpg)
.jpg)
.jpg)
.jpg)
.jpg)
.jpg)
.jpg)
.jpg)
.jpg)
.jpg)
.jpg)
.jpg)
.jpg)
.jpg)
.jpg)
.jpg)
.jpg)
.jpg)
.jpg)
.jpg)
.jpg)
.jpg)
.jpg)
.jpg)
.jpg)
.jpg)
.jpg)
.jpg)
.jpg)
.jpg)
.jpg)
.jpg)
.jpg)
.jpg)
.jpg)
.jpg)
.jpg)
.jpg)
.jpg)
.jpg)
.jpg)
.jpg)
.jpg)
.jpg)
.jpg)
.jpg)
.jpg)
.jpg)
.jpg)
.jpg)
.jpg)
.jpg)
.jpg)